
Open Plan Kitchen with Recessed Handles and Two Pack finish
The plan was to open up this 1890s farmhouse kitchen and bring in more light.
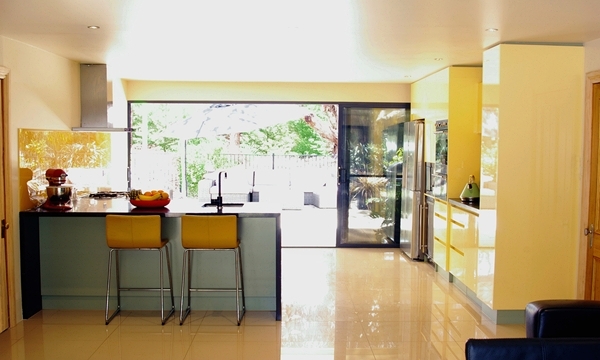
Adelaide couple Mike and Shirley decided to have a new kitchen built in late 2016 after having replaced both end walls of their Kitchen / Dining / Family room with full-width glass doors. The plan from the beginning was to open up the 1890s farmhouse and bring in more light. The kitchen dining room straddles the full width of their house and by replacing the small 19th century windows with sliding stacker doors created a free-flowing inside-outside space for their family living and entertainment.
The farmhouse in Mount Compass was purchased in 1989 where soon after Mike and Shirley renovated their Bathroom and then their Kitchen to better accommodate their young family. We did this first Kitchen Renovation for them in 1991, custom making them a Colonial Style solid timber kitchen, where this served Mike and Shirley well for more than 25 years, till they decided they wanted a more Contemporary Modern style kitchen.
Industrial Designer Mike said “By opening up the kitchen space and opening out the end walls, this gave the room a much more modern look and so we felt the Colonial look didn’t quite work anymore. We decided that because this is our forever home we should do justice to the room and our lives by having another bespoke kitchen made." and said "We approached several well-known Adelaide kitchen manufacturers but found that there was a marked difference in the price and quality between firms as well as a limitation to any customization available to us from their standard solutions. In the end, we went back to Compass Kitchens. For our first kitchen, Malcolm came to us with helpful suggestions and innovative solutions rather than making excuses as to why not, and again with this latest project his professional Bespoke approach was the same.”
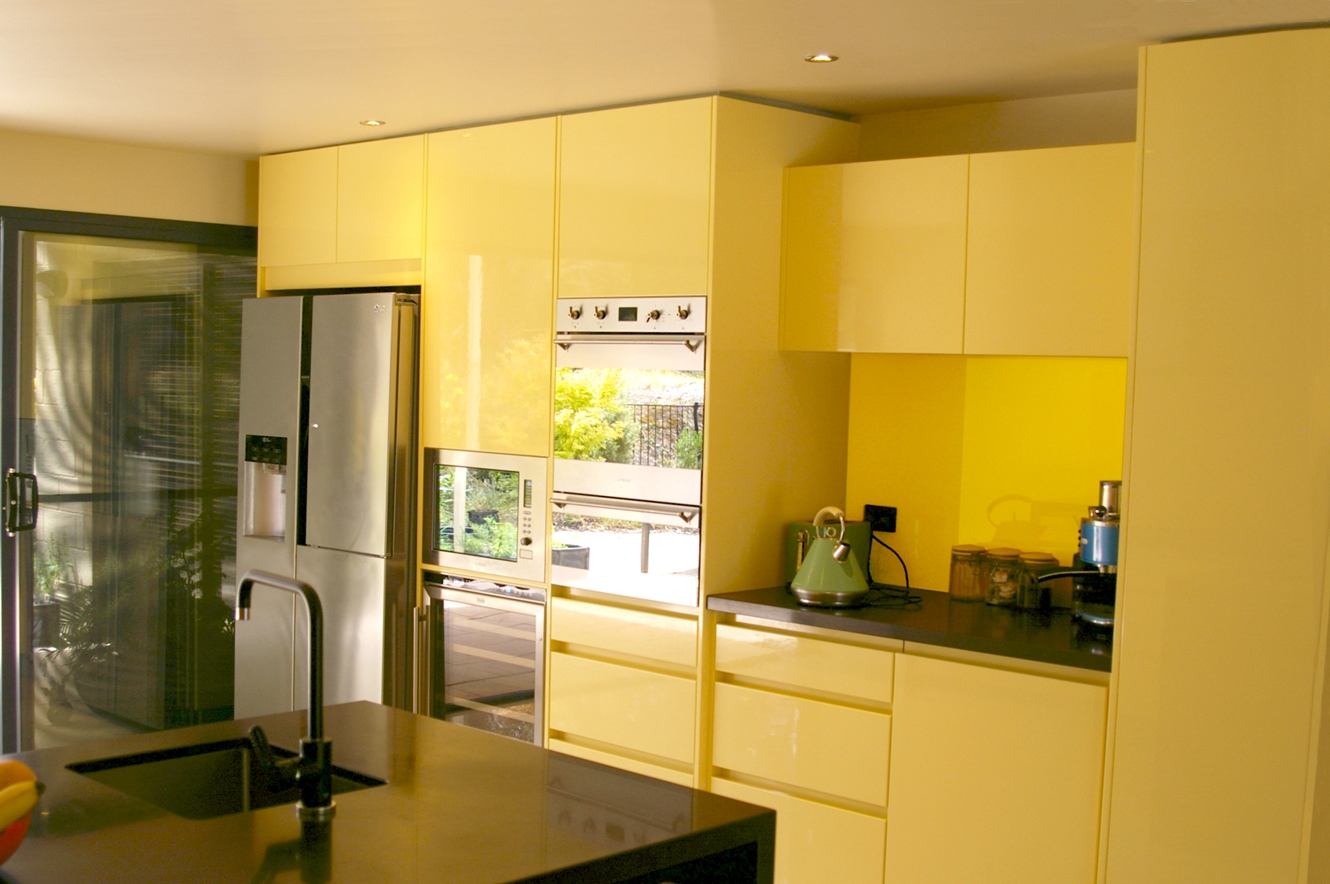
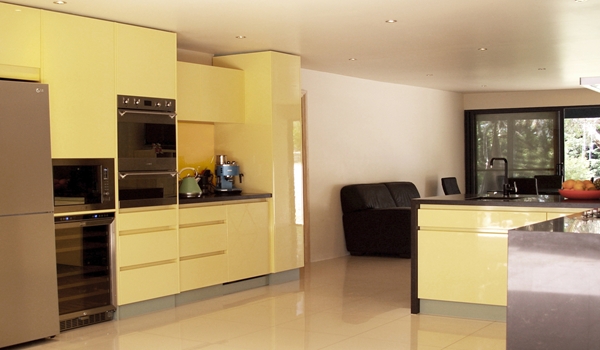
Mike and Shirley’s taste favours the Art Deco use of bold Harmonious Colour Schemes and clean lines but with a Modern take. The design brief was quite specific, wanting a Kitchen with;
Very clean lines,
Colours that reflect their outside environment,
No un-necessary decorative features,
Storage to work with the Workflow,
No handles, easy access storage, and
To be mouse and insect-proof as before.
Together we worked through all the details of the design and tried out many different configurations until Mike & Shirley were satisfied with the design’s look and functionality. Shirley was adamant that there were to be no high cupboards over the main work area saying; “I want the kitchen to blend in with outside and I don’t want anything to interrupt the views” The main workbench includes a much-used breakfast bar with Waterfall Ends, where even the kitchen sink tap was thought through where they selected a black Finish so to blend into the benchtop and reduce its visual impact.
To paraphrase, Mike wrote to Houzz on completion that “The result throughout, is a kitchen of outstanding beauty which blends into the environment, invites participation and welcomes fun. Malcolm completely signed up to the whole concept, making suggestions and resolving technical problems" and "through the lens of our personal taste, our choice of colours which do not follow present design trends and the use of today’s best technology combined with quality materials and craftsmanship we have a kitchen that is timeless.”
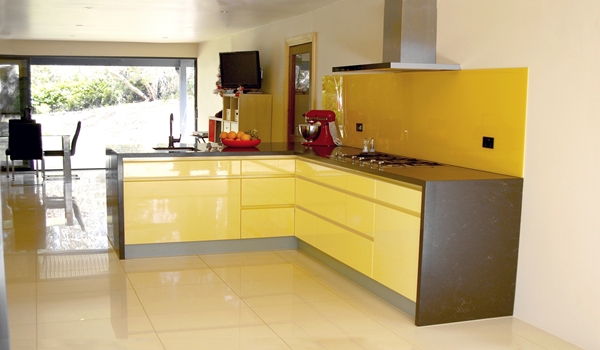
For the technology used, we used modern Blum fittings throughout and for the 2 high cupboards these doors are motorized with touch activation for ease of access. The drawers throughout are all full extension with soft close. The use of the Caesarstone Emperadoro, a dark chocolate colour with lighter marbling flecks gives a warm contrasting statement and is combined with the two-pack British Paints colour Honey Oat and accented with the British Paints colour Mossy Road on the kickboards, Barback panel and the ceiling shadow line using a Harmonious Colour scheme harking back to the Deco period. This combination reflects the views from outside while creating a warm inviting space within. At night with the downlights on, this space has a very warm and inviting feel.
Of course, a bespoke beautiful kitchen must have the right appliances so Mike and Shirley chose a Smeg 60 cm double catalytic oven, a Smeg 90cm low profile gas cooktop and a built-in Smeg 25L convection microwave. Mike and Shirley also chose a Sirius 90cm canopy rangehood where we could install the extraction fan and motor into the roof space; making it quite to operate, even on the highest settings. They selected a Fully Integrated Bosch dishwasher where we continued the line of the recessed handles as well as selecting an LG side by side fridge freezer and a Delonghi 42 bottle wine fridge to complete this kitchen’s well-appointed mix of appliances.
Both Mike and Shirley thoroughly enjoy cooking and gourmet meals are the norm at dinner-time. They have decided to call their Adelaide kitchen style their “Modern Aussie Country Kitchen with a nod to Art Deco” bringing this lovely old Australian Country farmhouse at Mount Compass forward in time from the 1890’s and into the modern comforts of the 21st century.
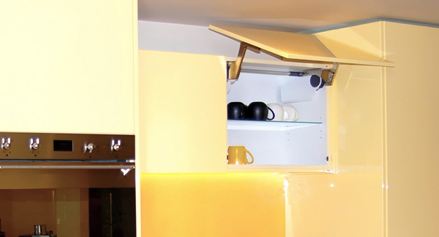
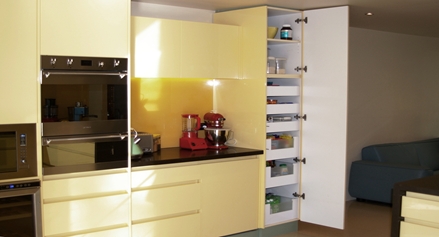
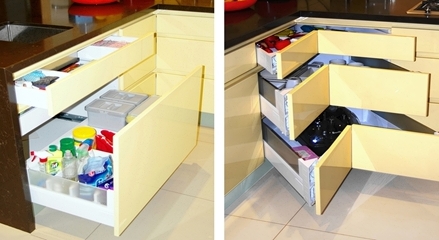
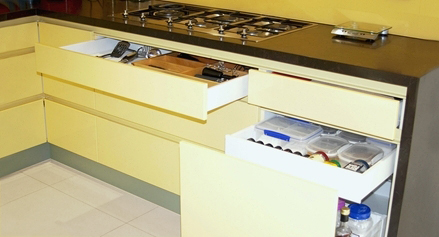
Let's discuss your project
Compass Kitchens
Specializing in Kitchen Renovations here in South Australia we service all suburbs ranging from the Inner Adelaide districts and radiating out to the Eastern, Western and Southern suburbs and those extending throughout the Adelaide Hills and Fleurieu Peninsula including Goolwa to Victor Harbor to Normanville & Yankalilla.
Come home to a beautiful functional new kitchen renovation by Compass Kitchens.
Trading Hours :
Monday - Friday : 08h00 - 17h30
Saturday: 08h00 - 12h00, Sunday off work

