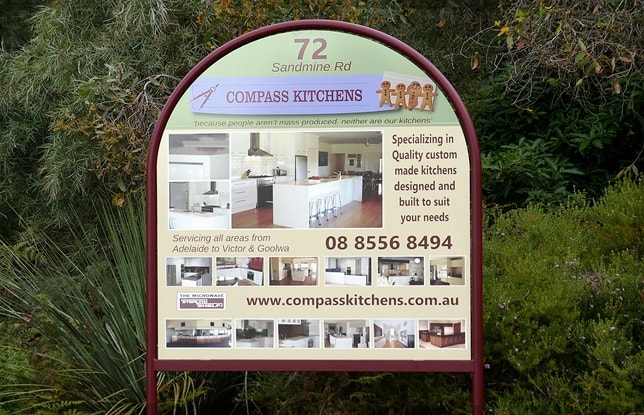
Timber Oak Tops and Square Paneled Thermafoil Doors in the Scandinavian Style
A Harmonious colour scheme with honey Oak tops and pastel Sage panels.
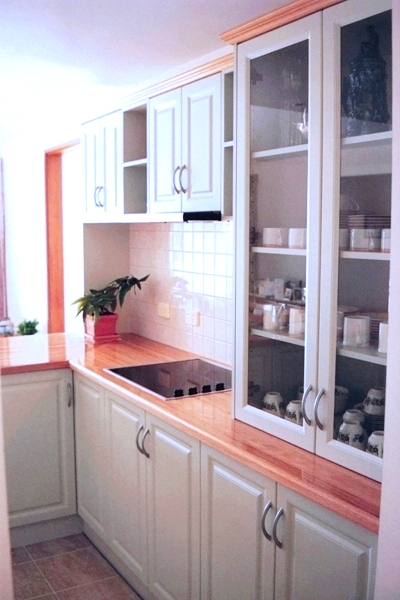
For this New Kitchen Build in Adelaide, our clients selected light coloured Tasmanian Oak for their Kitchen Benchtops. This Tasmanian Oak comes from sustainably managed forests and is a straight grain Eucalypt that has very little figure while being a very dense hardwood; with these making it an ideal timber choice for kitchen benchtops. We polished these tops On-Site using a hard-wearing two-pack polyurethane lacquer where polishing On-Site provides a continuous coating to the entire top including the Joints and cut-outs, where this lacquer is also water-resistant, whereby giving timber tops the best possible protection available.
We also made these benchtops up with narrow timber laminations that run the full length of the slabs so in this way it would not have any Butt Joints that could otherwise open up due to natural movement and break the protective coating. We also mitred the corner joints as opposed to doing a Butt joint, because this also ensures equal movement across the joint, whereby in doing all these things in production: these ensure that our timber tops remain flat, stable and protected as the natural movement in the top becomes uniform throughout and therefore does not disturb the joints or their protective coating.
We also complimented these timber tops and Raised Panel Scandinavian Style kitchen cabinetry by incorporating a matching Tasmanian Oak Head moulding atop of all the tall overhead cabinets.
For their cabinets face panels our clients decided to use raised panel doors with square heads and we made these in a subtle light Sage Green in an easy to care for Textured Thermafoil hard wearing Vinyl finish. While picking up on the Stainless Steel appliances our client also chose to use simple but stylish satin stainless Bow handles.
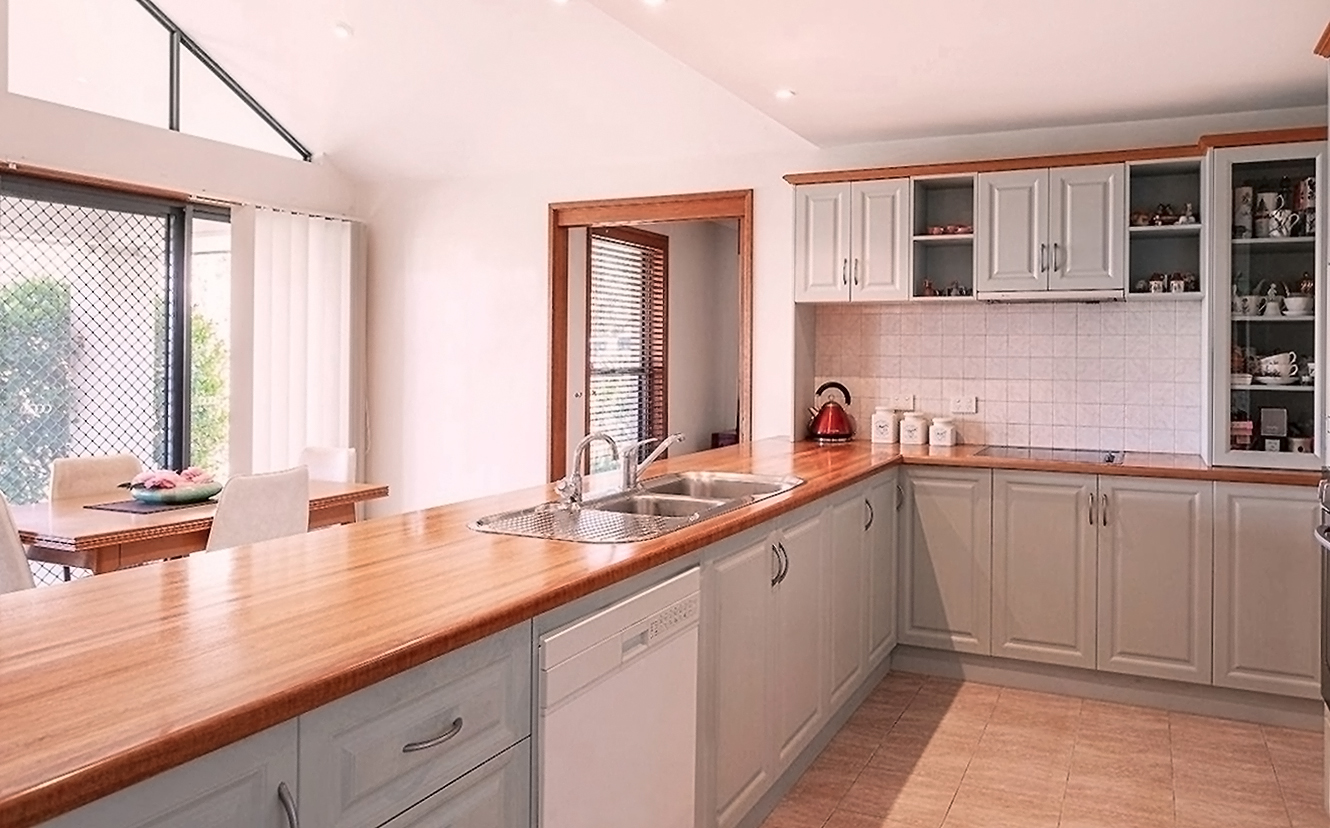
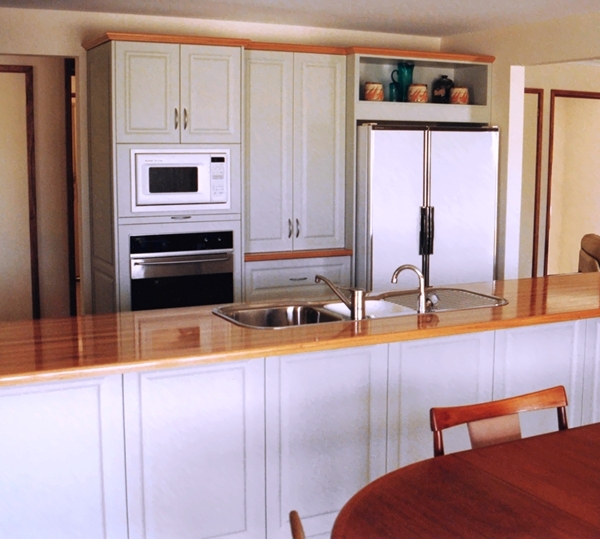
Along with providing generous bench space and storage room we also introduced various design elements of interest to this kitchen such as designing a stepped-back pantry divided with an Oak Benchtop with deep pantry Drawers below and long doors above. We incorporated open shelving to display those favourite items and introduced a long glass door display cabinet in the corner.
We also included functional features such as the inclusion of 15 deep pot drawers with full extension runners so our client had full access to the contents all the way to the back. We incorporated a Built-In dishwasher into the layout and the client selected an unobtrusive retractable Low Volume range hood of the time to maintain the line of the overhead cabinets.
Our client selected a flat halogen Westinghouse Cooktop, Oliveri Euroform inset sink and we built-in their microwave over their Wall oven with a trim kit and incorporated another one of our Microwave Stealth Shelf units in between the wall oven and Microwave to provide extra pull out bench space for when bringing hot food out of the microwave to stir during the cooking process.
Our Kitchen design here was published in the Classic Kitchens Magazine and in The Very Best Kitchens & Bathrooms Magazine. It also appeared in the Modern Kitchens and Bathrooms Magazine with a three-page feature and followed with a four-page feature in the home Magazine Innovative Kitchens & Bathrooms; demonstrating the broad appeal of these materials and design.
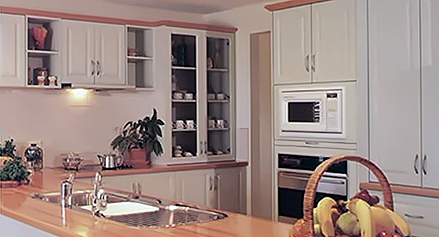
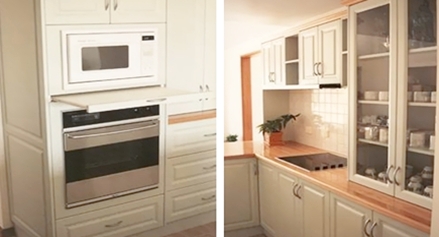
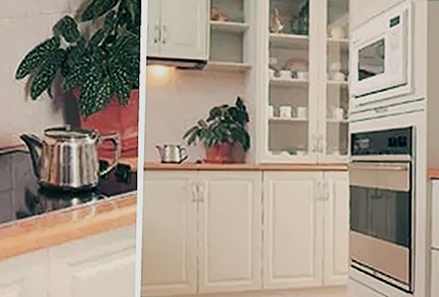
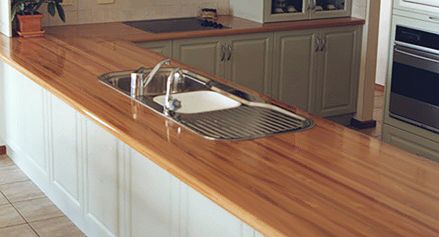
Let's discuss your project
Compass Kitchens
Specializing in Kitchen Renovations here in South Australia we service all suburbs ranging from the Inner Adelaide districts and radiating out to the Eastern, Western and Southern suburbs and those extending throughout the Adelaide Hills and Fleurieu Peninsula including Goolwa to Victor Harbor to Normanville & Yankalilla.
Come home to a beautiful functional new kitchen renovation by Compass Kitchens.
Trading Hours :
Monday - Friday : 08h00 - 17h30
Saturday: 08h00 - 12h00, Sunday off work
